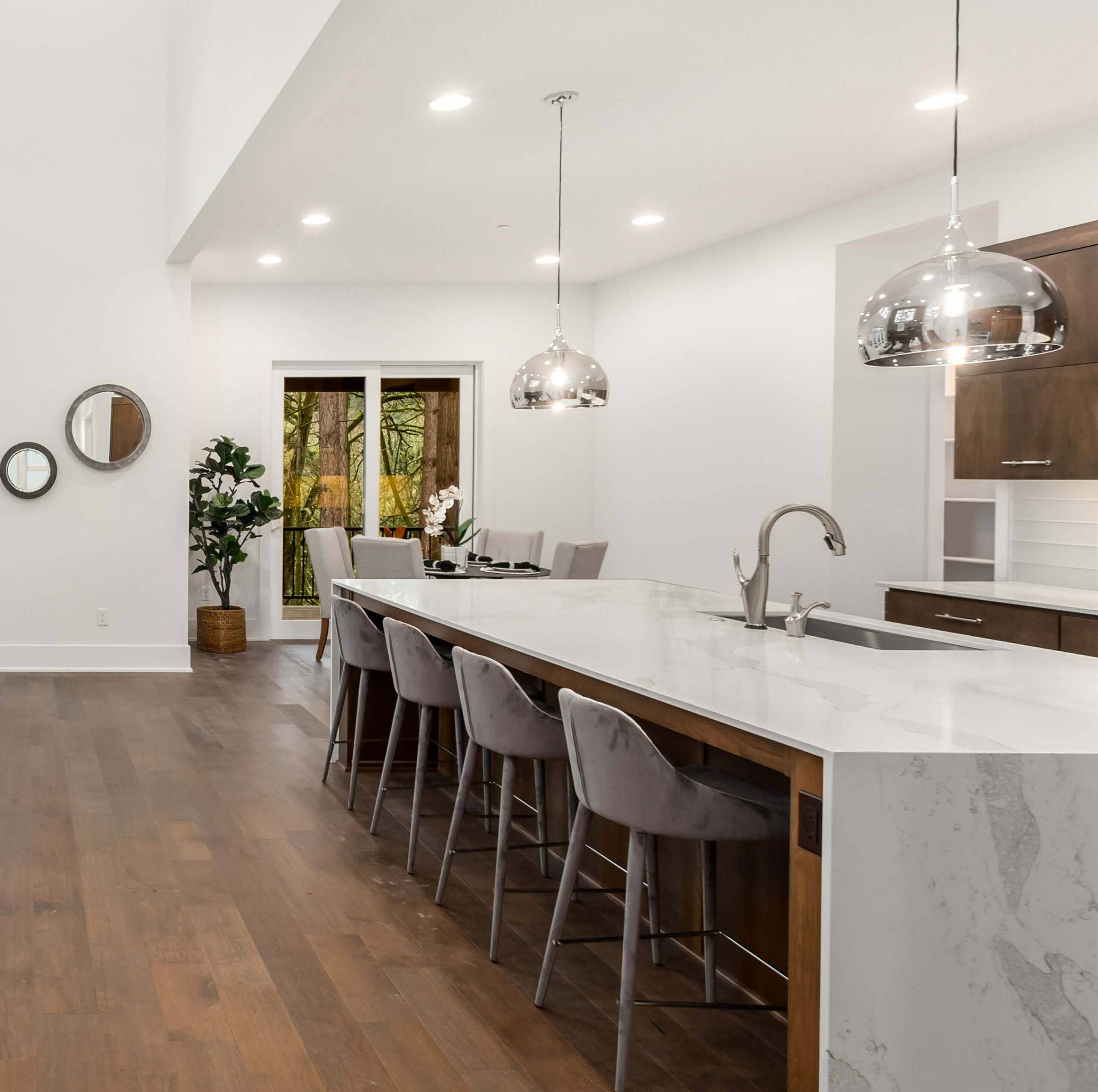Simulated Inspection Module
This module is used for your assessment project only.
Hover or click on each “+” icon to reveal more details during your inspection.
Make your way through each area by scrolling down or clicking on the green button.
External of house

You arrive at the newly constructed house. There may be some variations from the original plans due to the client’s requests.
Hover or click on the “+” icon for a closer inspection.
Hallway outside bedroom

You reach the hallway outside one of the bedrooms.
Hover or click on the “+” icon for a closer inspection.
Bedroom

You enter one of the bedrooms connected to the hallway.
Hover or click on the “+” icon for a closer inspection.
Living and dining area

You make your way to the living and dining area.
Hover or click on the “+” icon for a closer inspection.
Kitchen

You make your way to the kitchen area.
Hover or click on the “+” icon for a closer inspection.
Bathroom

You enter the bathroom.
Hover or click on the “+” icon for a closer inspection.
The End
This concludes your simulated inspection. It’s time to report back on your findings!






