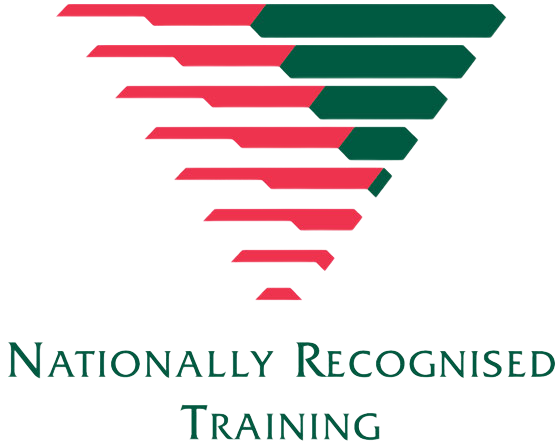Simulated Inspection Module
This module is used for your assessment project only.
Hover or click on each “+” icon to reveal more details during your inspection.
Make your way through each area by scrolling down or clicking on the green button.
There are two buildings to be inspected, they are:
1. The apartment, and
2. The industrial building
Apartment
External Walls
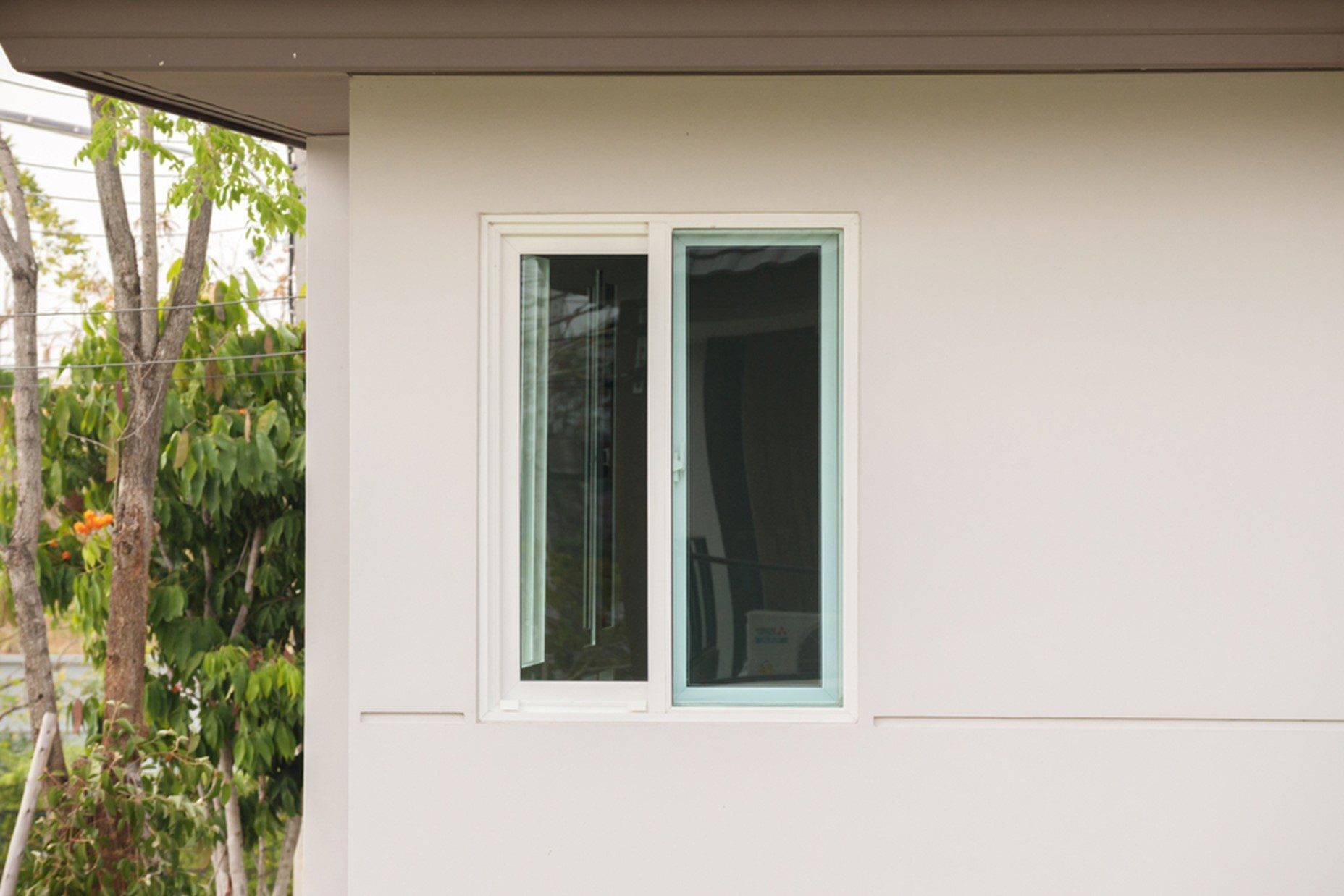
You arrive at the newly finished apartment. There may be some variations from the original plans due to the client’s requests.
Hover or click on the “+” icon for a closer inspection.
Stairs
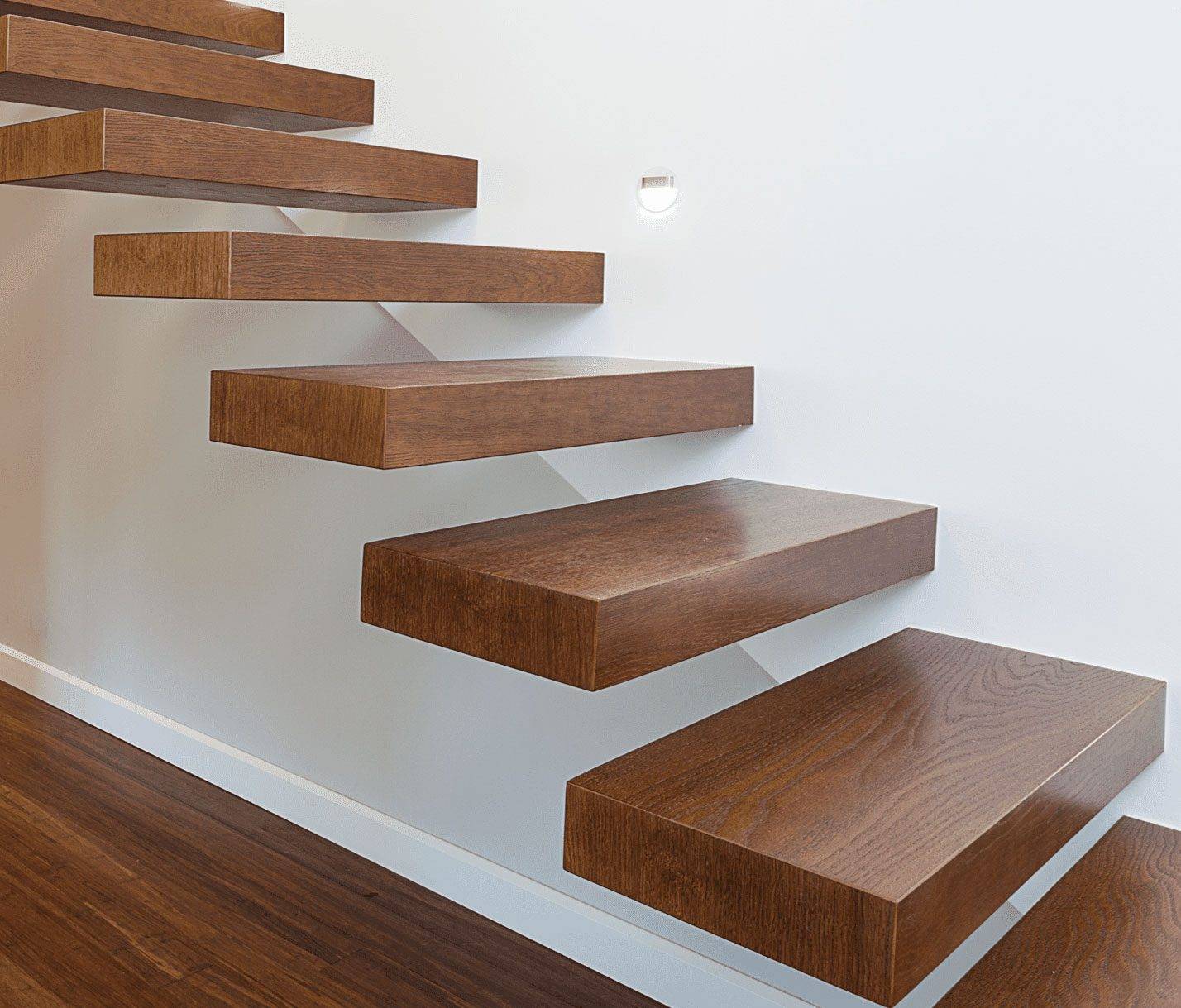
You enter the front door and see the stairs leading up to the top floor apartment.
Hover or click on the “+” icon for a closer inspection.
Apartment Bedroom Hallway

You enter one of the apartments and make your way to the hallway outside the bedrooms.
Hover or click on the “+” icon for a closer inspection.
Industrial Building
External of Building, Area 1
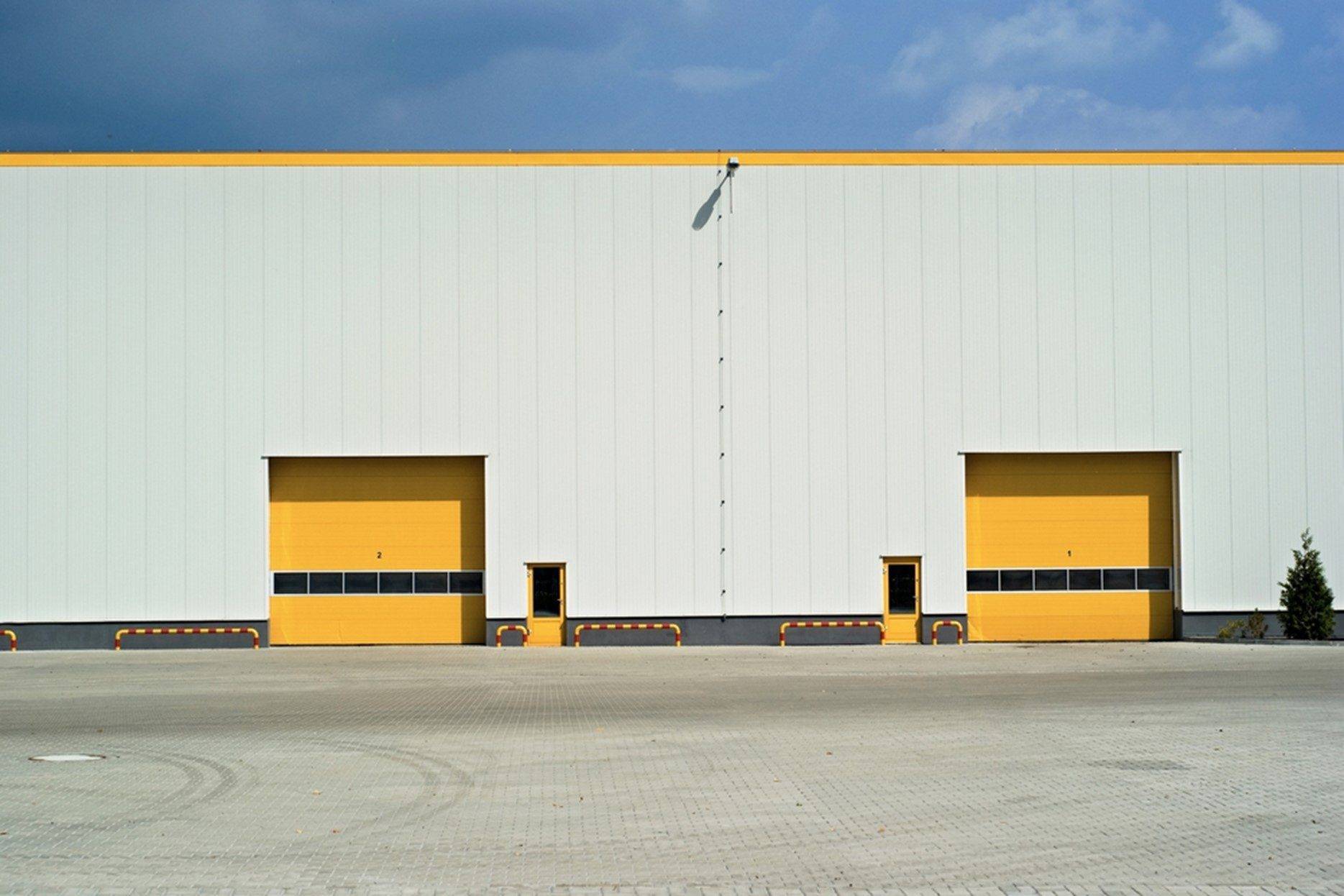
You arrive at the newly finished industrial building. There may be some variations from the original plans due to the client’s requests.
Hover or click on the “+” icon for a closer inspection.
External of Building, Area 2
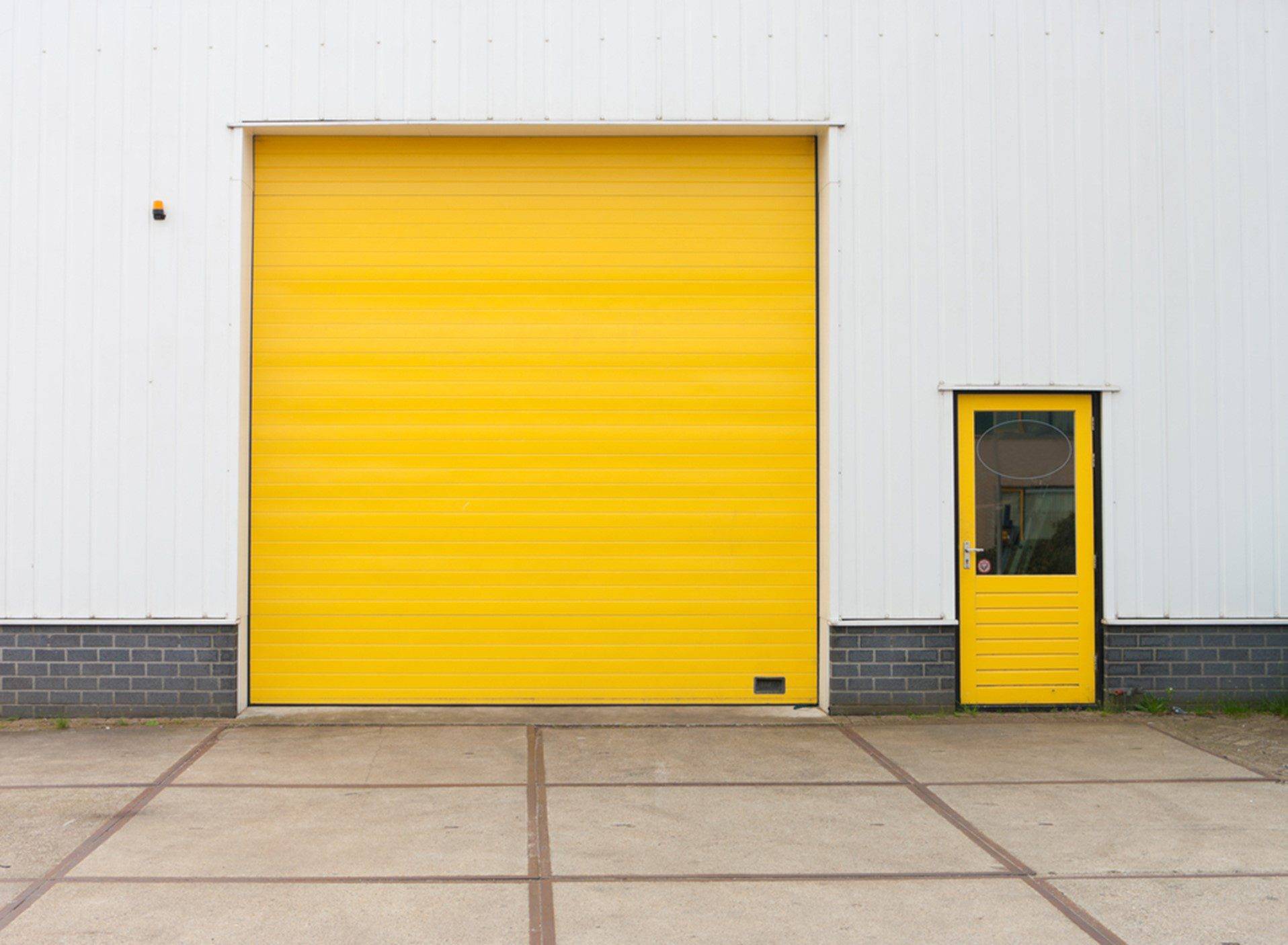
You’ve walked around the entire premises.
Hover or click on the “+” icon for a closer inspection.
Exit Door
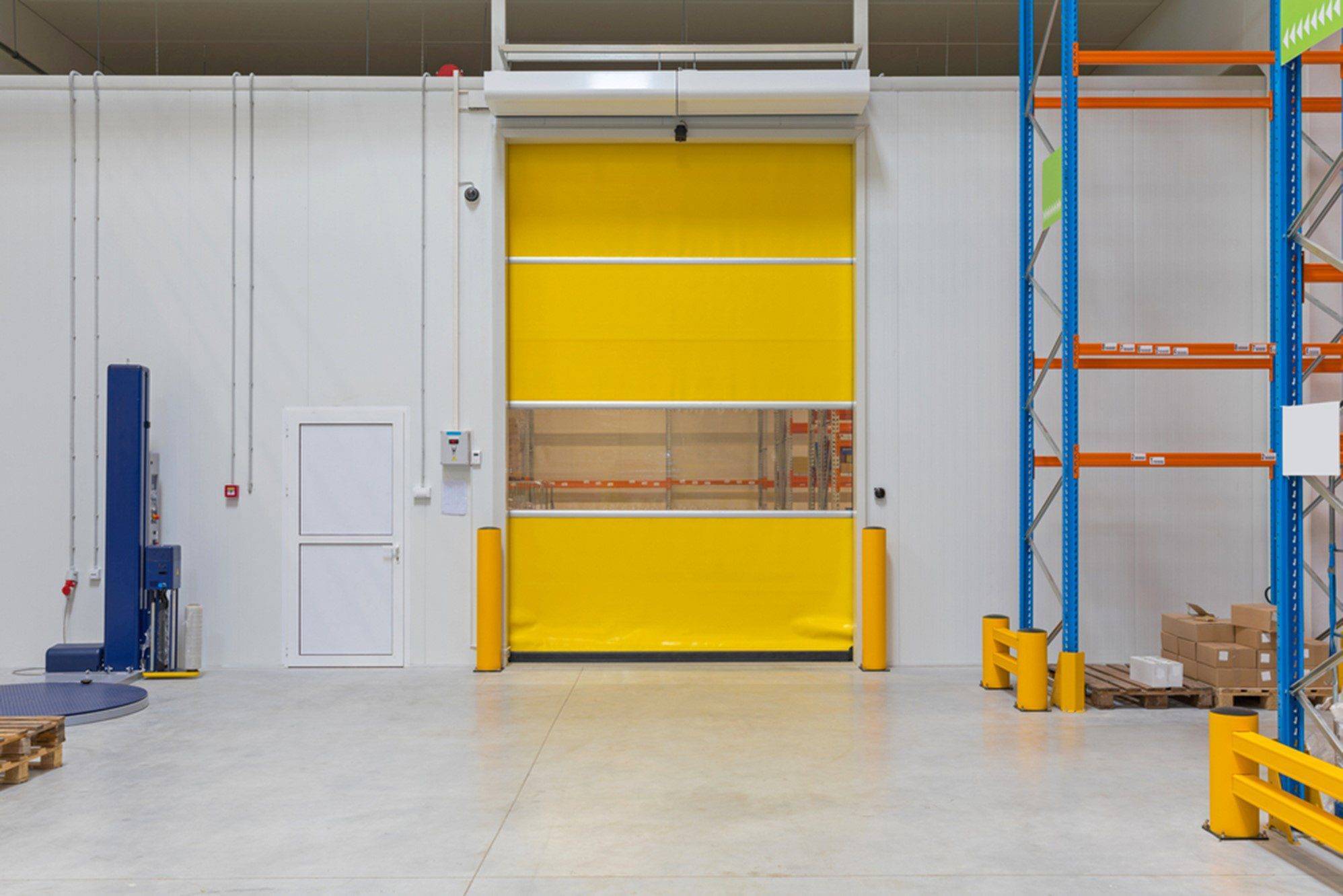
You enter the inside of the industrial building.
Hover or click on the “+” icon for a closer inspection.
The End
This concludes your simulated inspection. It’s time to report back on your findings!


